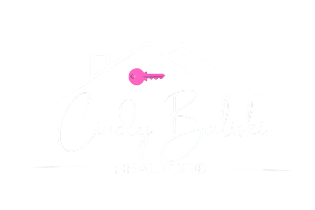-
501 922 Broadway Avenue in Saskatoon: Nutana Residential for sale : MLS®# SK026750
501 922 Broadway Avenue Nutana Saskatoon S7N 1B7 $807,500Residential- Status:
- Active
- MLS® Num:
- SK026750
- Bedrooms:
- 2
- Bathrooms:
- 2
- Floor Area:
- 1,382 sq. ft.128 m2
Welcome to the prestigious Luxe offering an exceptional combination of sophistication, comfort, and thoughtful upgrades. The suite features two spacious bedrooms, two beautifully appointed bathrooms, the rare luxury of two balconies, two underground parking stalls, and two external storage areas. The open concept main area is bright and inviting, with ceiling lighting added in 2018 to enhance the living and dining spaces. The kitchen is both stylish and functional, boasting a new dishwasher and smart renovations that introduced custom cabinets to the island, a built-in desk with wine storage, and striking display shelving. Additional upgrades include Hunter Douglas PowerView blinds on seven openings, triple-glazed balcony doors, and west-facing upgraded windows (2022). A true rarity in the condo market, the primary suite was redesigned with both elegance and accessibility in mind. It offers closet organizers and a spa-inspired ensuite that is perfectly suited for people with physical limitations. Features include heated non-glare tile floors, a Toto washlet, a double shower, an accessible sink unit, reinforced walls with integrated towel/assist rails, custom display shelving, thoughtful lighting and convenient laundry bins concealed within cabinetry. The second bathroom was also enhanced with new tile floors and freshly painted walls, while the laundry room was outfitted with cabinets and a collapsible folding table. Throughout the condo, hardwood floors were refinished, and every detail was carefully considered, from art and office storage solutions to built-in cabinetry that maximizes both form and function. Broadway offers an array of amenities within walking distance and is home to Saskatoon’s beloved Fringe Festival, Broadway Street Fair, and some of the city’s finest pubs and restaurants, also you are just a short walk to the downtown core and the South Saskatchewan River. Note:Some photos have been virtually staged More detailsListed by Coldwell Banker Signature- CINDY BALISKI
- COLDWELL BANKER SIGNATURE
- 1 (306) 3700349
- Contact by Email
-
1336 Colony Street in Saskatoon: Varsity View Residential for sale : MLS®# SK026511
1336 Colony Street Varsity View Saskatoon S7N 0S7 $789,750Residential- Status:
- Active
- MLS® Num:
- SK026511
- Bedrooms:
- 3
- Bathrooms:
- 3
- Floor Area:
- 1,700 sq. ft.158 m2
This free standing custom built 2 storey walkout home was built by Capilano Developments and is located in prime Varsity View. Given the unique opportunity of being within walking distance to the University of Saskatchewan the vision was to design a flexible plan appealing to professionals looking to be close to the hospital or University, & even students looking to get into the real estate market. The landscape of this street provided an opportunity to allow access to the basement from the front of the home, which is ideally set up for a suite, home based business, area for extended family visiting, or to use for your own enjoyment. With 1700 sqft on the 2 floors, the main level is spacious and offers a living room with feature gas fireplace with Venetian Plaster surround, dinging room, 2 tone staggered height kitchen cabinets with soft close features / tiled backsplash / garbage/recycle pullout, walk-in pantry, 2 Pc bathroom, and rear mud room with bench seating/storage. The second floor has 3 bedrooms, with the primary bedroom featuring vaulted ceilings, 5 Pc ensuite with soaker tub, walk-in tiled shower, dual sinks, and a walk-in closet. There are two more bedrooms with vaulted ceilings, 4 Pc bathroom, and walk-in laundry area with built-in cabinetry. The basement level is already set up with a secondary electrical panel, future kitchen and laundry rough-ins if a basement suite is of interest, Air B and B, Other features include: luxury waterproof laminate, quartz ctops, A/C, 20’x26’ double detached garage with utility door access, majority of yard fenced, rear landscaping with underground sprinklers, front driveway for additional parking. More detailsListed by Coldwell Banker Signature- CINDY BALISKI
- COLDWELL BANKER SIGNATURE
- 1 (306) 3700349
- Contact by Email
Data was last updated January 22, 2026 at 11:35 PM (UTC)
The Saskatchewan REALTORS® Association IDX Reciprocity listings are displayed in
accordance with SRA's MLS® Data Access Agreement and are copyright of the Saskatchewan REALTORS® Association.
The above information is from sources deemed reliable but should not be relied upon without independent verification.
The information presented here is for general interest only, no guarantees apply.
Trademarks are owned and controlled by the Canadian Real Estate Association (CREA).
Used under license.
MLS® System data of the Saskatchewan REALTORS® Association displayed on this site is refreshed every 2 hours.
Cindy Baliski
Coldwell Banker Signature
Location
1322 8th Street East
Saskatoon, SK, S7H 0S9
